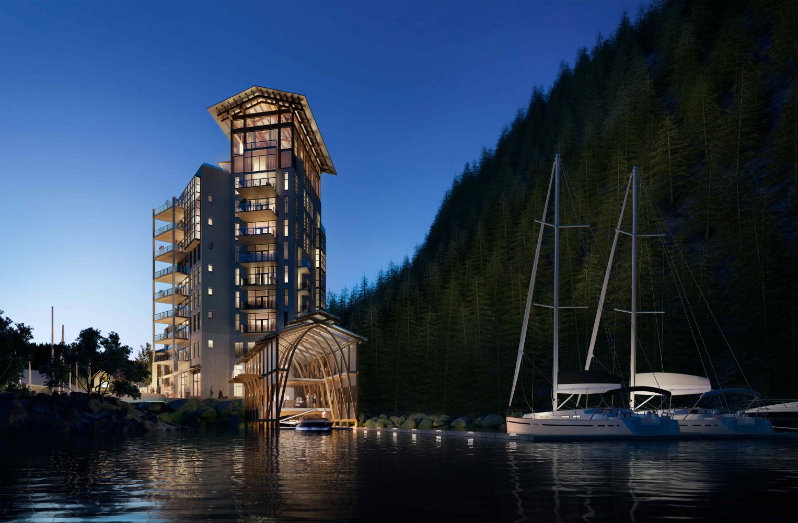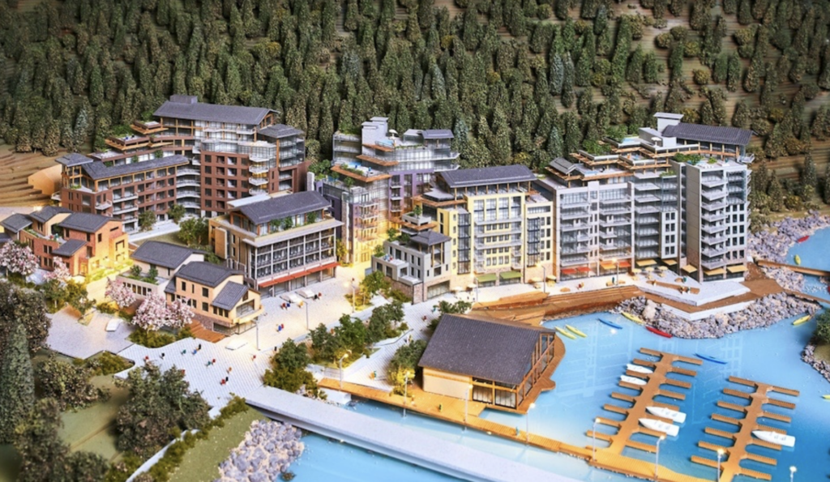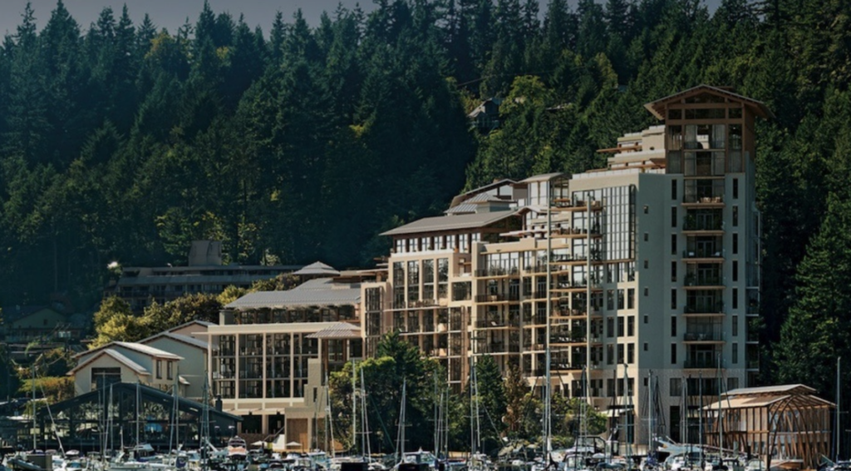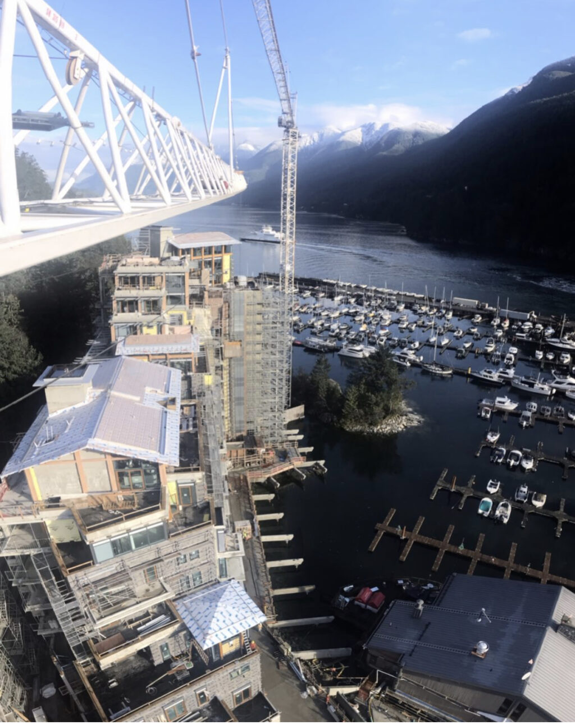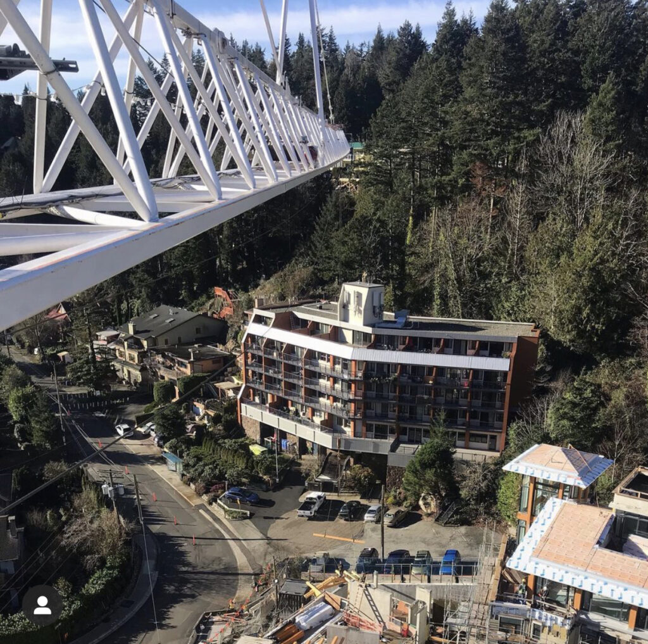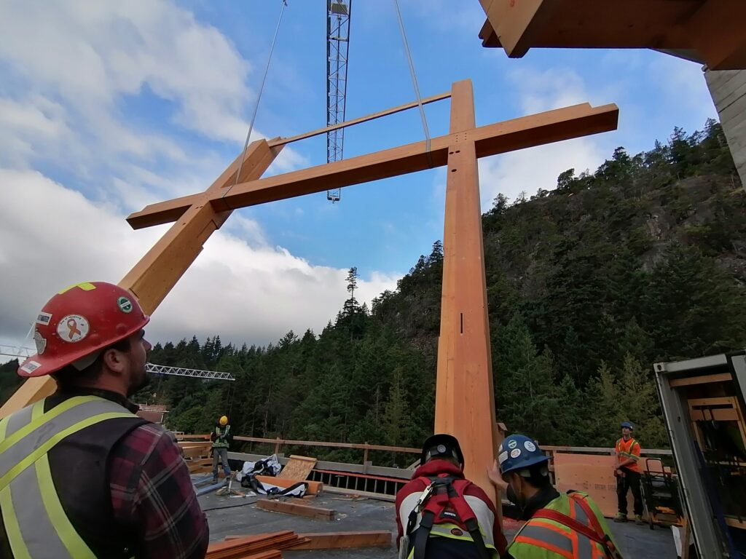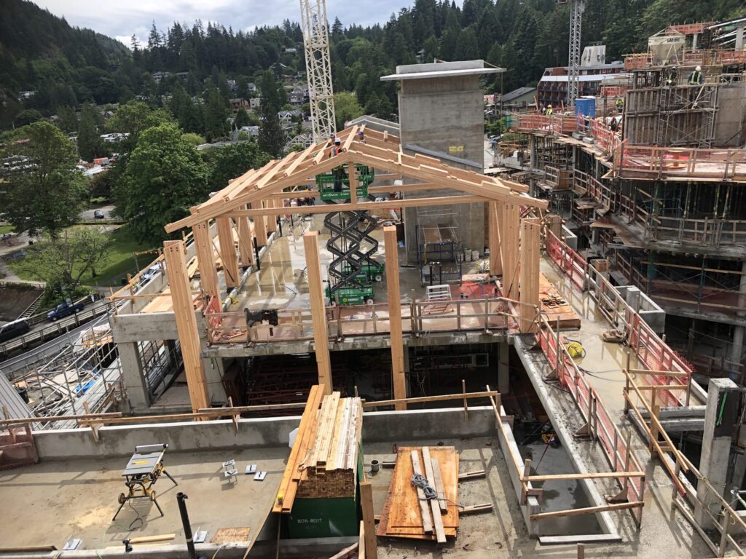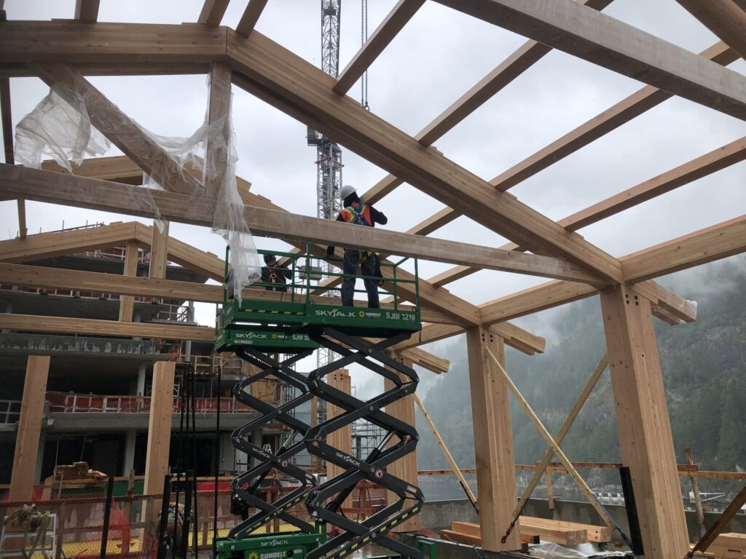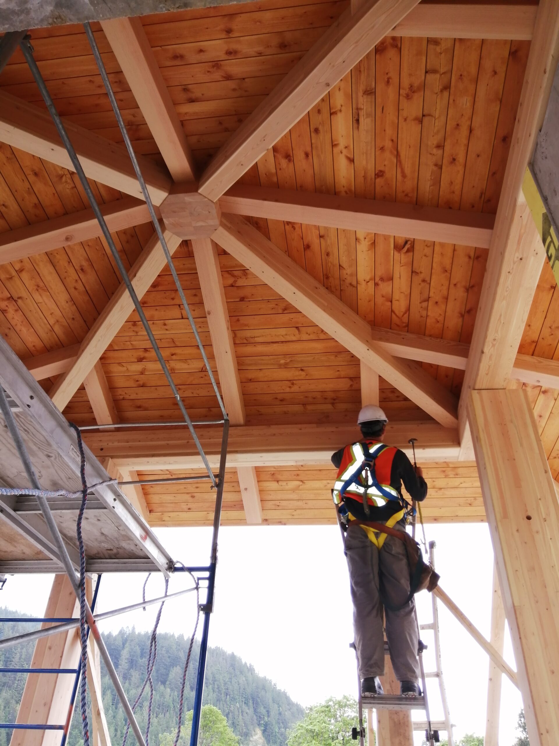Sewell’s Landing
West Vancouver
The six-building development, reaching up to 11 storeys and 164 ft. in height, will contain 158 upscale homes, approximately 13,700 sq. ft. commercial space, and 493 vehicle parking stalls within underground levels. The total floor area is roughly 225,000 sq. ft. Kettle River Timberworks was contracted to install all the heavy glulam and tongue & groove ceilings on each of the six timber frame penthouses at the top of each structure.

